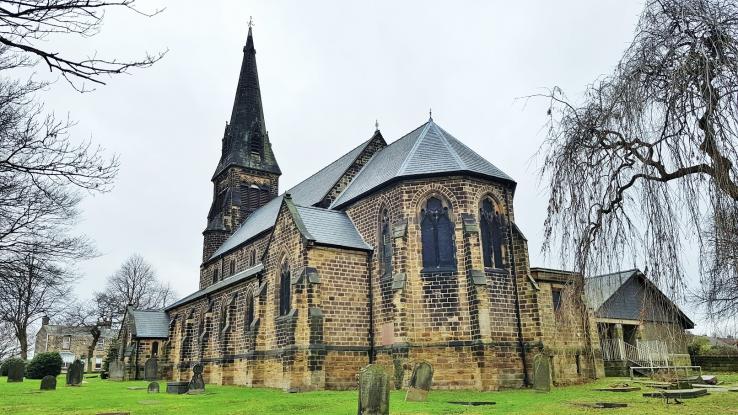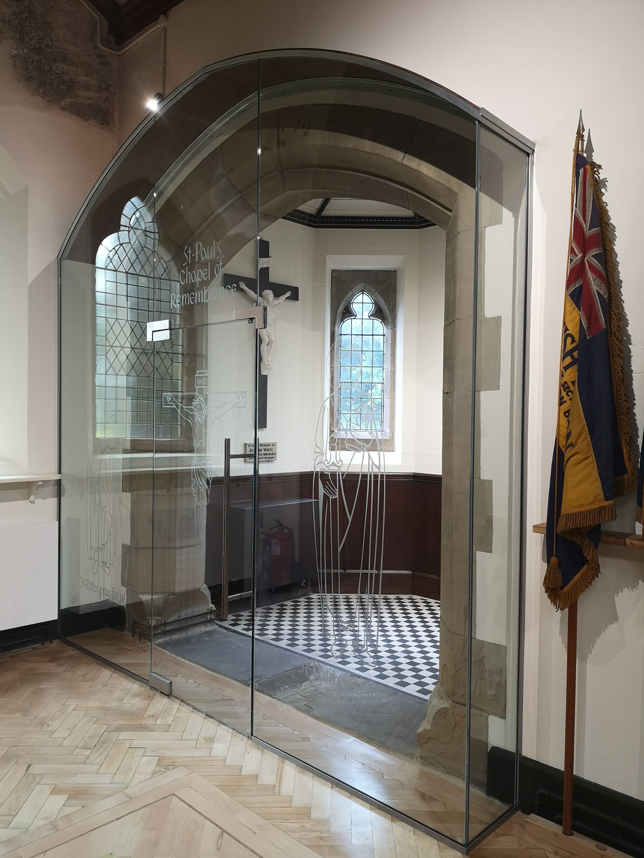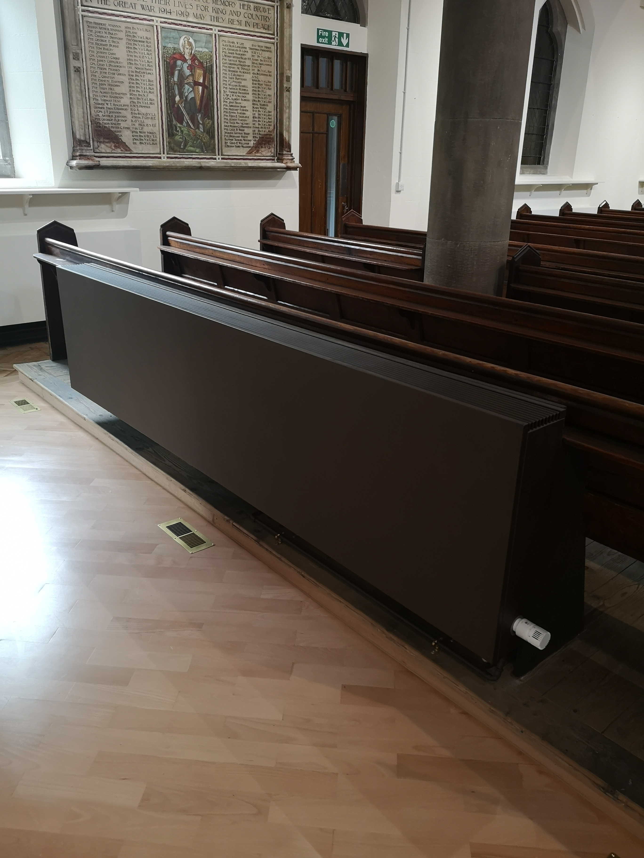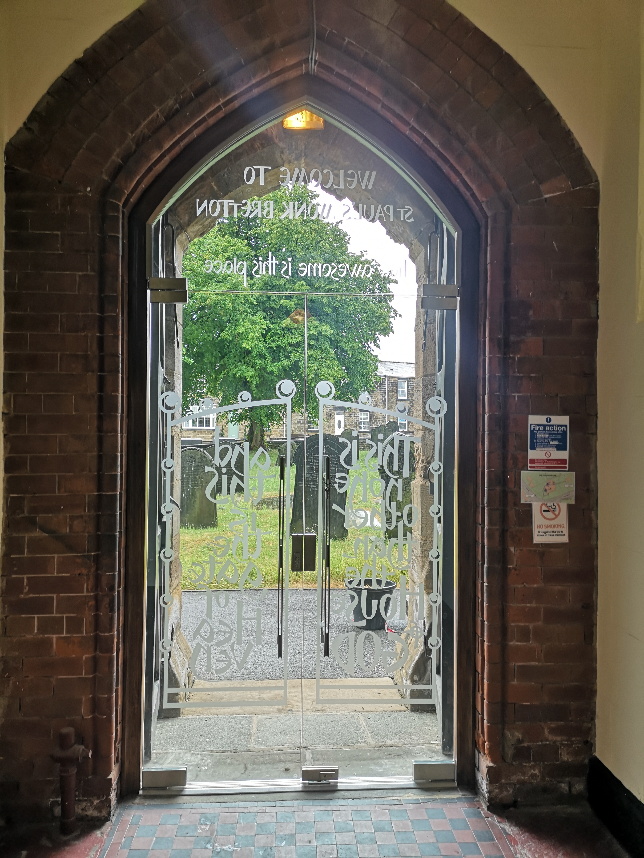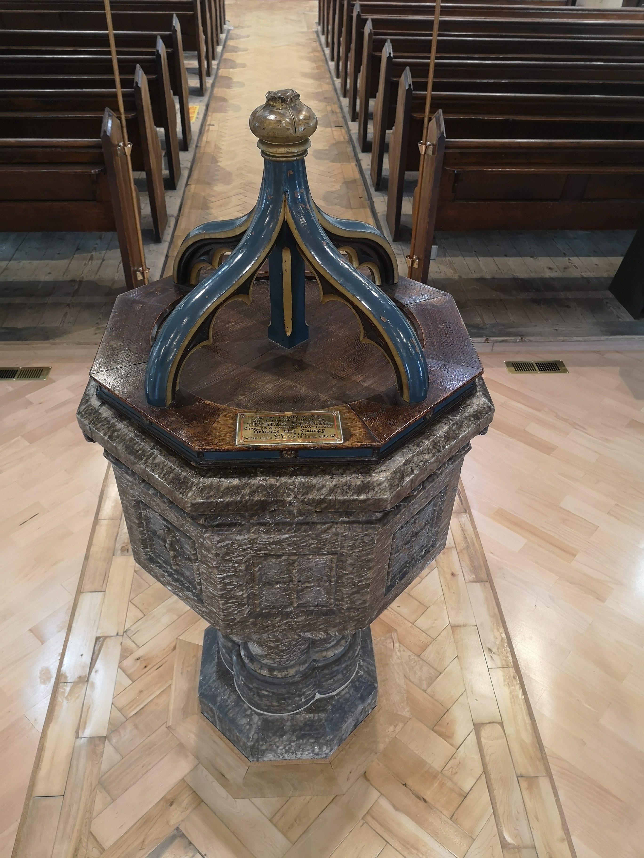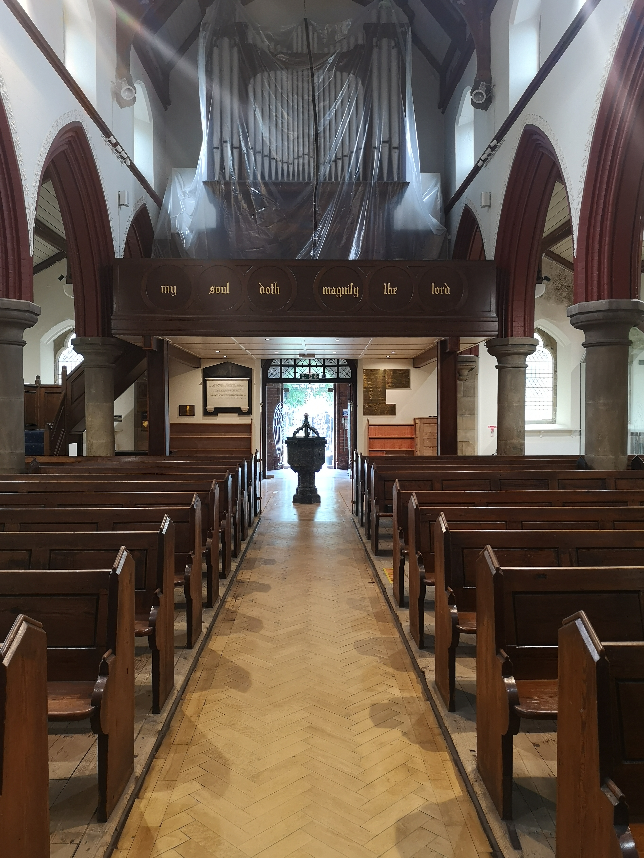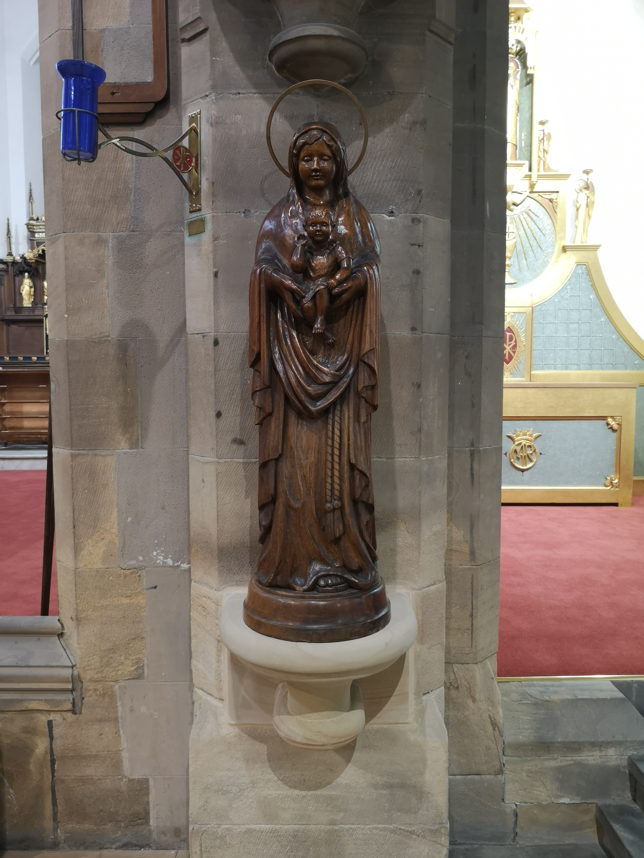Pinnacle were appointed to as Main Contractor to carefully remove the pews, raised platform and subfloor to the west end of the nave and install a new flush parquet covered floor to create a more user-friendly flexible floor space. Under an archaeological watching brief, the former raised floor was removed, board by board to reveal the rubble-filled floor approx 18inches below. The rough stone sleeper walls had to be appropriately consolidated before a new structural floor was installed. On top of this, a matching wood block species of new parquet flooring was laid diagonally from the aisles to illustrate this recent insertion. Bronze ventilation grilles were installed to aide the flow of air in this area. Previous social descriptions for different project aspects:
Retaining the historic framing, the new glass doors were designed to respect the original architecture of the building. The religious manifestation was designed by York based Stained Glass Artist, Ann Sotheran.
The new heating system, designed by mechanical engineers Preston Barber, was introduced to an existing boiler system that was installed approximately 5 years prior to the project starting. Our works involved the testing and re-commissioning of the existing boilers, removal of the old inefficient radiators and replacement with new heaters, RAL-colour matched to their specific location such as Pew stands or aisle wall locations.
Under PPIY’s supervision, we were tasked with carefully removing a number of pews from the back of the nave in order to create a more flexible community space for the church. With the salvaged pews we were able to create a number of bespoke furniture items including this book shelf which has retained the profile of the pew ends as an ode to its former use.
Our task was to create a cantilevered stone plinth to house the statue of Our Lady, relocated adjacent to the main altar. 1:1 scaled drawings of our proposals required intense co-ordination with the architect and client to ensure the plinth engaged with the column with the correct relationship, whilst maintaining the appropriate seating for the precious statue. Arcade vaulting above and stone proportionality had to be carefully balanced. The physical work also involved the formation of a tight recess within the column to receive the kentledge stone, credit to the Pinnacle Stone Masons involved for their very skilful work.

