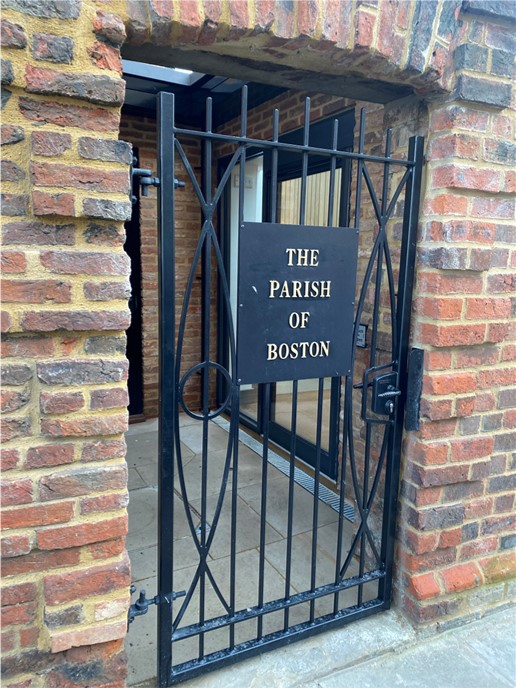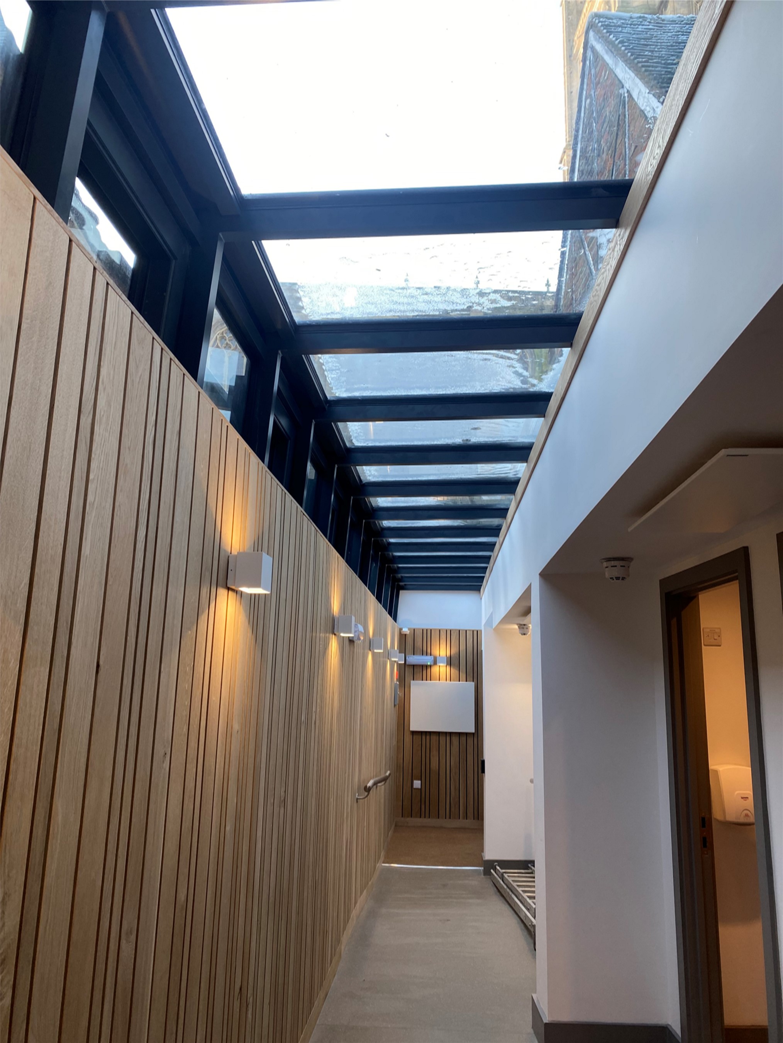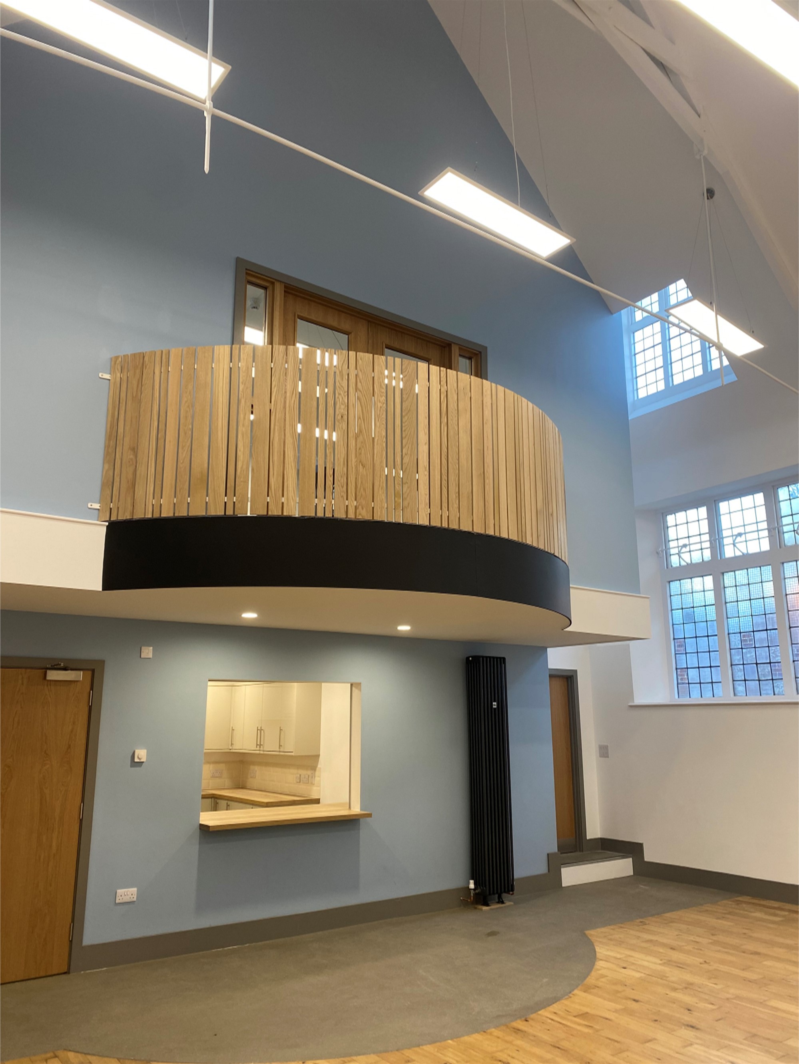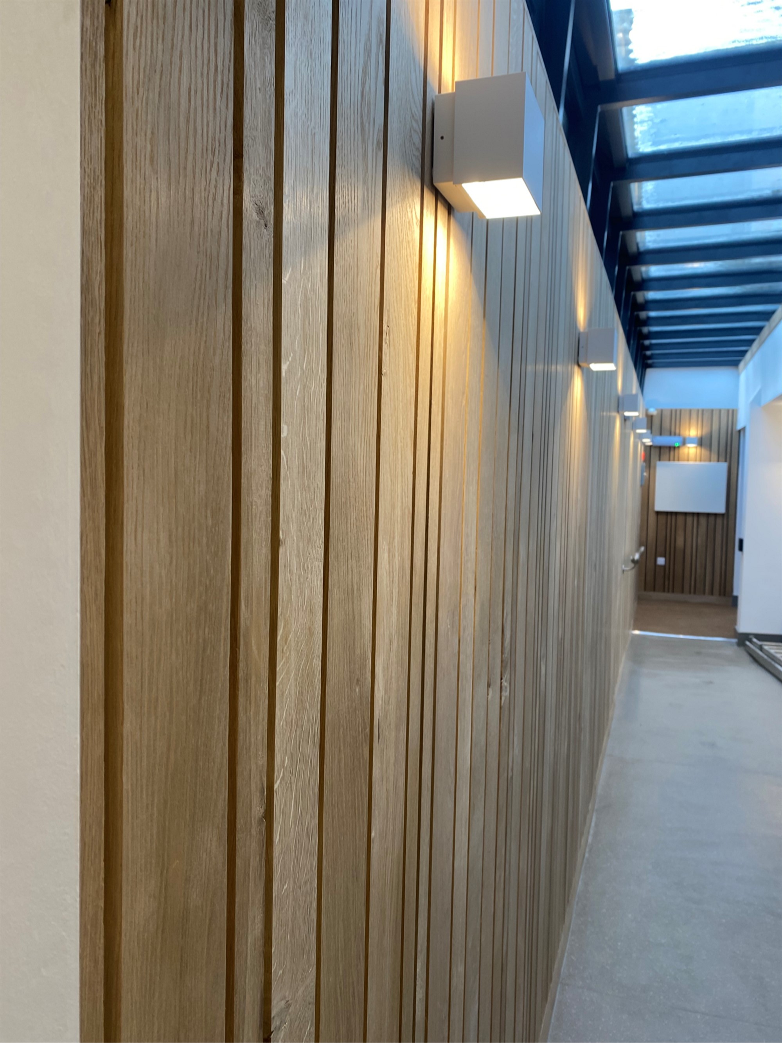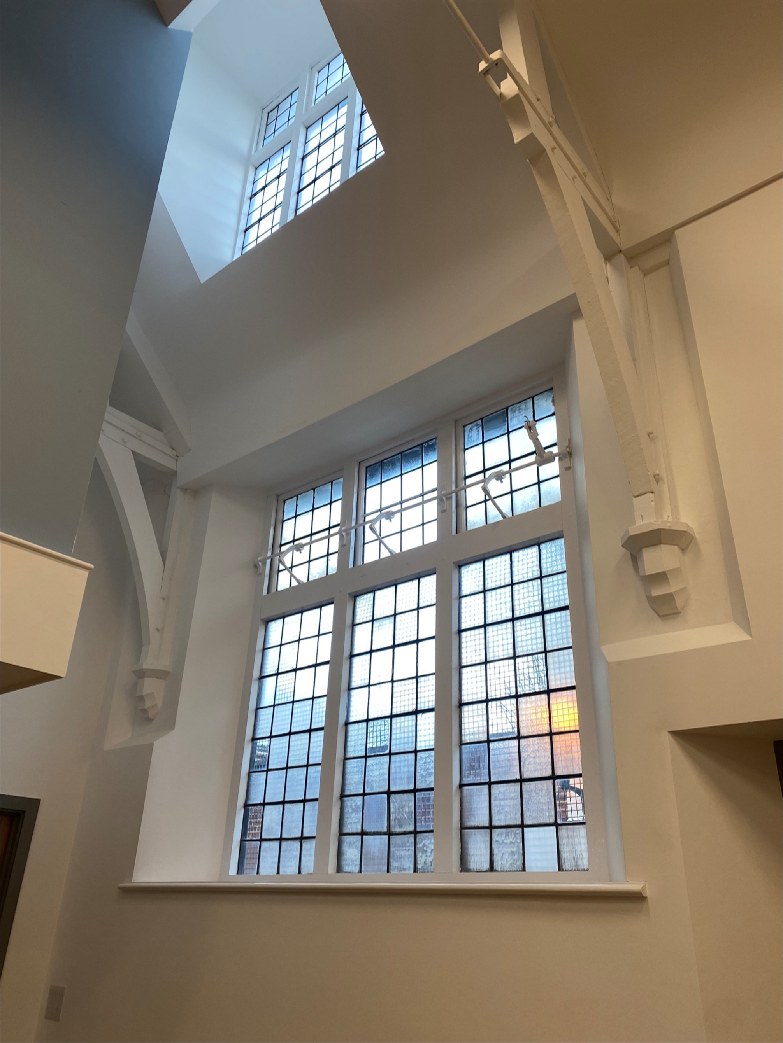Blenkin Memorial Hall was opened in 1893 to commence Canon Blenkin of Boston. It was a public hall linked to a Grade II listed Church House.
The combined spaces are used as a church hall. Both properties needed significant refurbishment both internally and externally to make better use of the buildings and issues with changes in floor levels, which restrict their long-term use. The flat roof infill extension to the east of Church House was a poor-quality extension that added little or no value to the property and provided limited facilities.
The new plans convert the property into a multiuse development, providing office space for the church management team, meeting rooms and community spaces, modern kitchen and toilet facilities and a new song school for the church choir. Access has been addressed through a new stair, ramps and a platform lift. The proposals have removed the poor-quality extension to the east and provide a new glazed circulation space, and external roof lights, which maximise natural daylight. A new internal mezzanine floor level has been incorporated into the design. The new entrance, directly opposite St Botolph’s Church, has been clad with limed oak boarding, reflecting the modern elements of the church and reinforcing their connection.
Externally existing historic features have been retained with external fabric repairs undertaken where needed to make the building watertight. Windows have been refurbished and the leaded glass retained. Brickwork has been repaired and pointed and roof slopes repaired and recovered with matching tiles, and external joinery has been prepared and decorated. Internally the building has been fully decorated.


